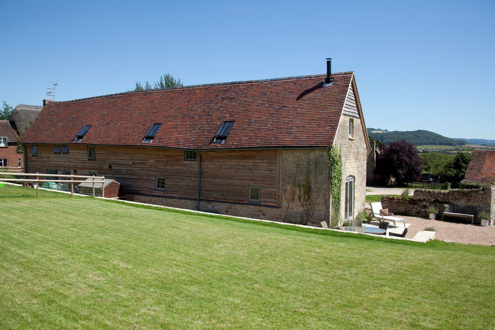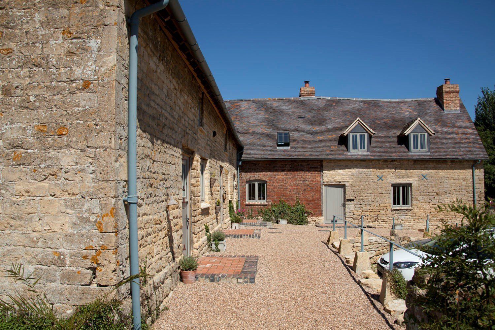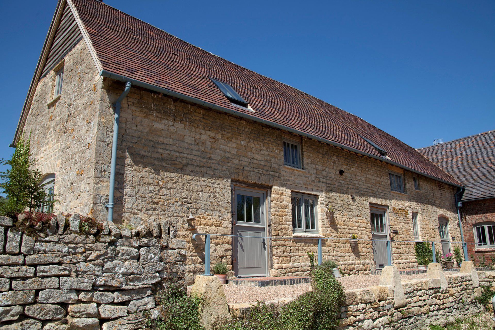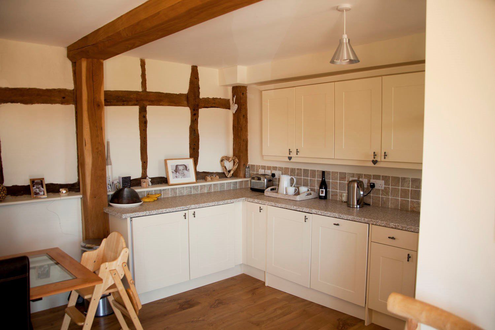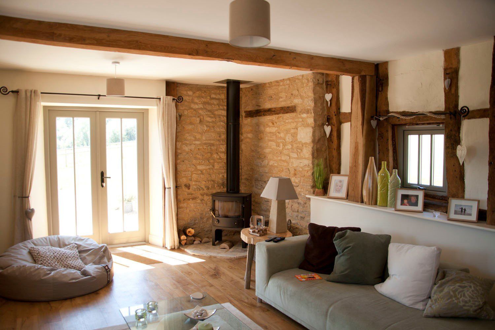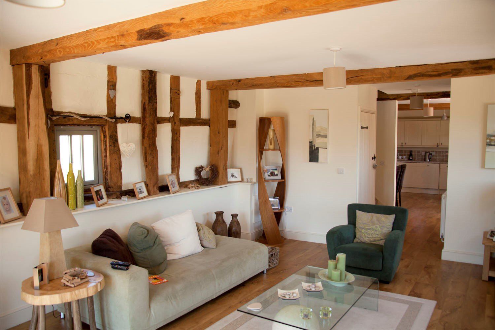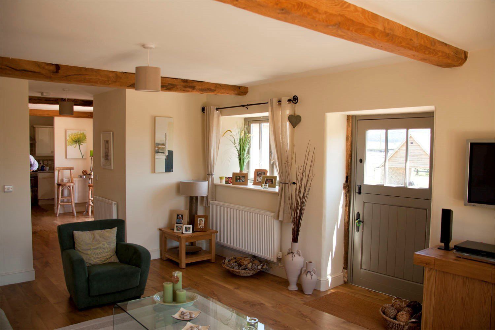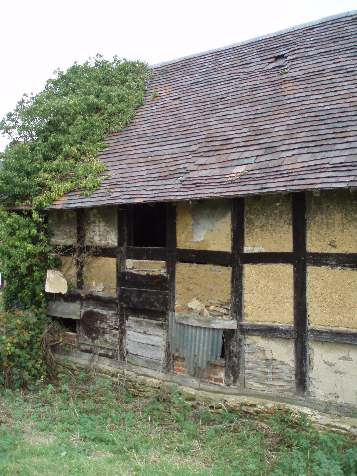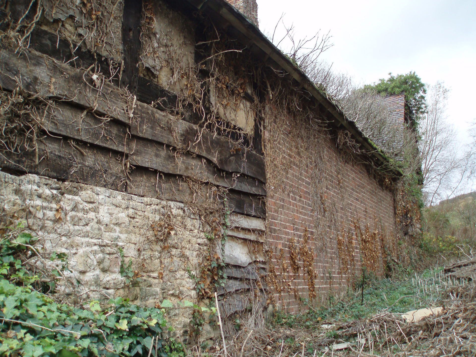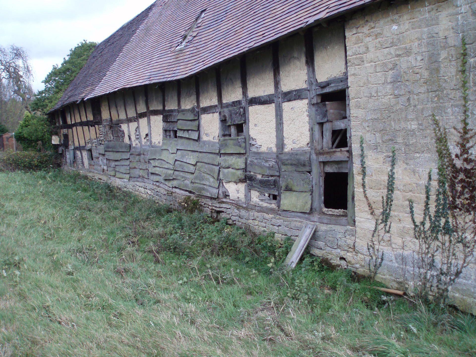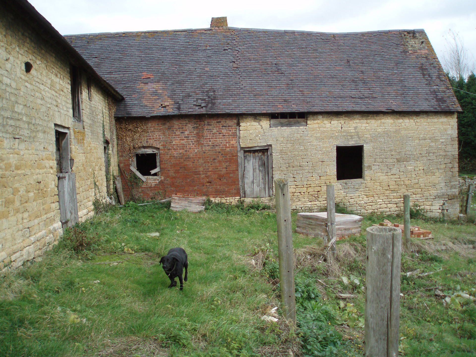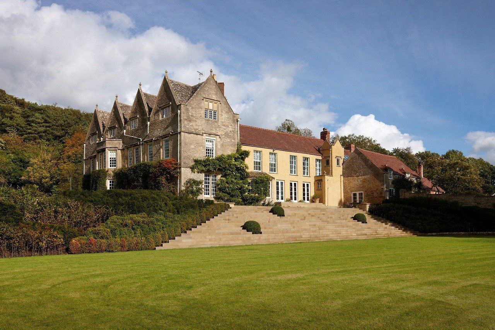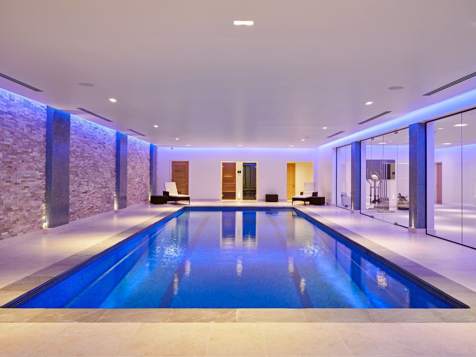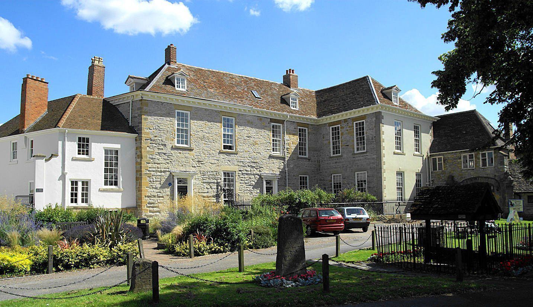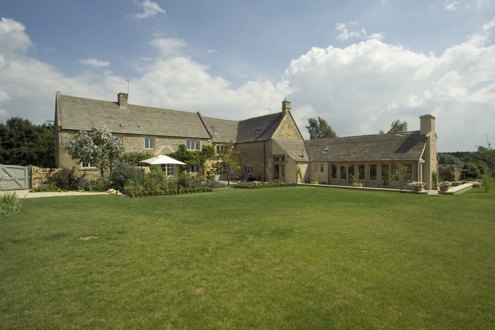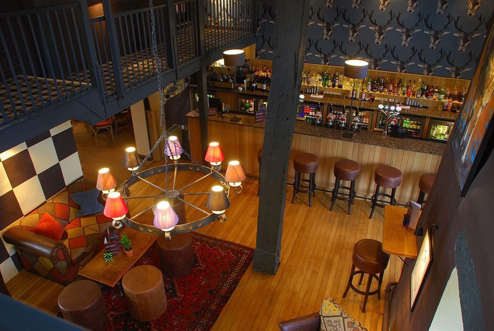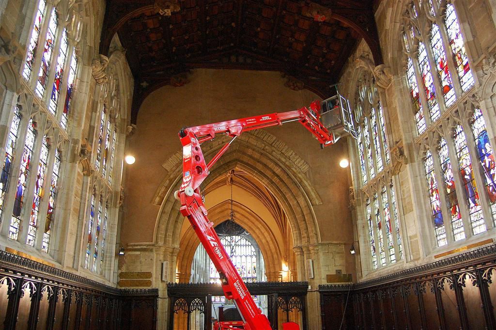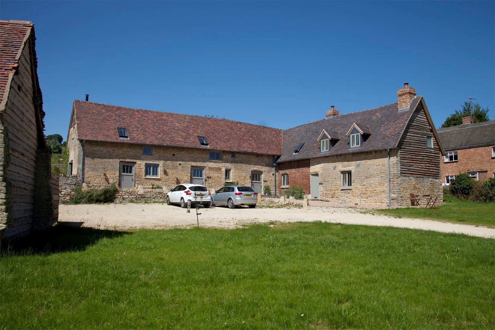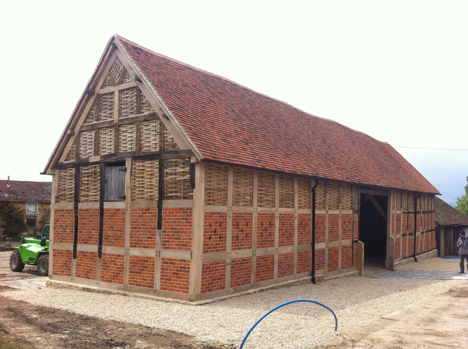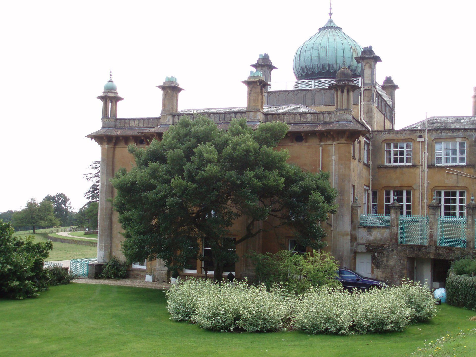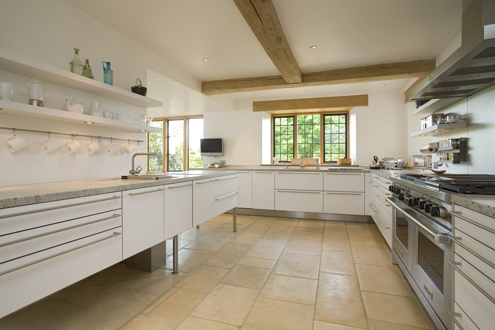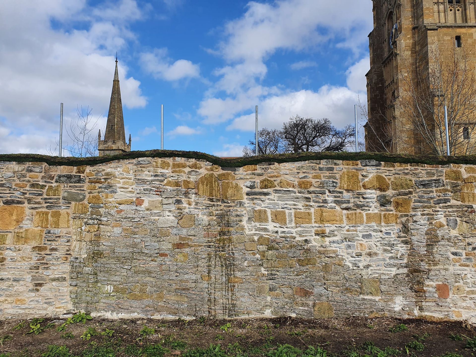Lower Farm
Grafton
When the owner was experiencing problems with obtaining planning permission for the evolved use of this 400-year-old barn he approached D.A. Cooks for assistance. We helped gain planning permission to transform its derelict state into three residential units. Part of obtaining the conversion consent was providing mitigation features for bats that inhabit the area. This included converting an adjacent small barn to have a dummy chimney breast where horseshoe bats could now make their home. A special feature of this project was the 1.5-metre-high retaining wall structure, constructed with simple dry-stone walling, to accommodate the seasonal fluctuations of the local water table. The building was insulated behind the waney edged boarding and the first floor was made accessible by careful alteration of the 400 year old roof trusses.

